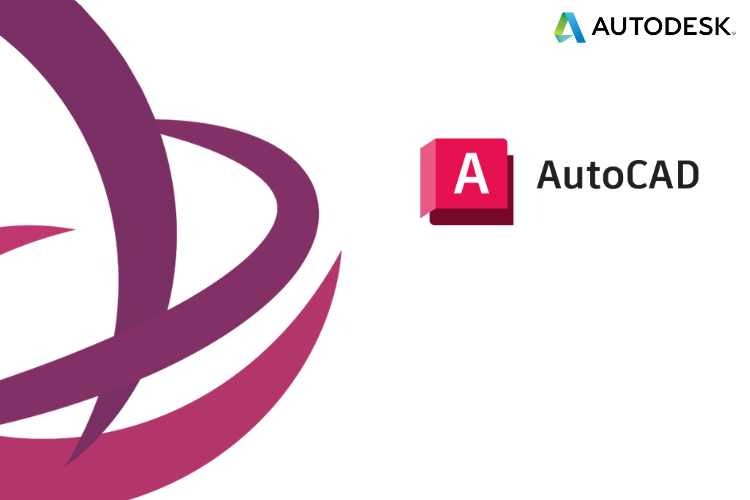-
Date and Time
Τετάρτη 04/06/2024, 16:00 - 19:45
Τετάρτη 11/06/2024, 16:00 - 19:45
Τετάρτη 18/06/2024, 16:00 - 19:45
Τετάρτη 25/06/2024, 16:00 - 19:45
Τετάρτη 02/07/2024, 16:00 - 19:45
Τετάρτη 09/07/2024, 16:00 - 19:45
Δευτέρα 14/07/2024, 16:00 - 19:45
Τετάρτη 16/07/2024, 16:00 - 19:45
Δευτέρα 21/07/2024, 16:00 - 19:45
Τετάρτη 23/07/2024, 16:00 - 19:45 -
Objectives
Upon completion the participants should be able to:
* Enlist AutoCAD capabilities
*Describe ACAD usage
*Create 2D Drawings
*Use Drawing and Modify Commands
*Use Layers
*Print
*Setup System and the interface
*Adopt ACAD as a tool for the creation of 2D designs
-
Topics
Unit 1: Getting Started with AutoCAD
- Starting the Software
- User Interface
- Working with Commands
- Cartesian Workspace
- Opening an Existing Drawing File
- Viewing Your Drawing
- Saving Your Work
Unit 2: Basic Drawing and Editing Commands
- Drawing Lines
- Erasing Objects
- Drawing Lines with Polar
- Tracking
- Drawing Rectangles
- Drawing Circles
- Undo and Redo Actions
- Project: Creating a small House
Unit 3: Modify commands
- Move,
- copy
- rotate
- scale
- mirror
- pedit
- chamfer
- fillet
- trim
- extend
- array
- Project: Creating a small
- House (continued)
Unit 4: Layers
- Create layers
- freeze layers
- thaw layers
- switch off/on
- Changing an Object’s Layer
- Project: Creating a small
- House (continued)
Unit 5: Dimensions
- Create Dimension style
- Dimensioning Concepts
- Adding Linear Dimensions
- Adding Radial and Angular
- Dimensions
- Editing Dimensions
- Project: Creating a small
- House (continued)
Unit 6: Layouts and Printing
- Setting Up a Layout
- Printing Concepts
- Working in Layouts
- Creating Layouts
- Creating Layout Viewports
- Guidelines for Layouts
- adding scale to layout
- Printing Your Drawing
- Printing Layouts
- Print Settings
- Project: Creating a small
- House (continued)
Unit 7: Advanced Text Objects
- Annotation Scale Overview
- Using Fields
- Controlling the Draw Order
- Project: Creating a small
- House (continued)
Unit 8: Working with Tables
- Working with Linked Tables
- Creating Table Styles
- Project: Creating a small
- House (continued)
Unit 9: Projects - Advanced
- Annotation
- Project: Creating a small
- House (continued)
Unit 10: Dynamic Blocks
- Working with Dynamic Blocks
- Creating Dynamic Block
- Definitions
- Dynamic Block Authoring
- Tools
- Additional Visibility Options
Unit 11: Attributes
- Inserting Blocks with
- Attributes
- Editing Attribute Values
- Defining Attributes
- Redefining Blocks with
- Attributes
- Extracting Attributes
Unit 12: Projects - Advanced
- Blocks and Attributes
Unit 13: Output and Publishing
- Output For Electronic Review
- Autodesk Design Review
- Publishing Drawing Sets
- Shared Views
Unit 14: Other Tools for Collaboration
- eTransmit
- Hyperlinks
- Compare Drawings
Unit 15: Cloud Collaboration and 2D Automation
- Connecting to the Cloud
- Sharing Drawings in the Cloud
- Rendering in the Cloud
- Attach Navisworks Files
Unit 16: Introduction to Sheet Sets
- Overview of Sheet Sets
- Creating Sheet Sets
- Creating Sheets in Sheet Sets
- Adding Views to Sheets
- Importing Layouts to Sheet
- Sets
Unit 17: Publishing and Customizing Sheet Sets
- Transmitting and Archiving
- Sheet Sets
- Publishing Sheet Sets
- Customizing Sheet Sets
- Custom Blocks for Sheet Sets
Unit 18: Projects - Sheet Sets
Unit 19: Managing Layers
- Working in the Layer
- Properties Manager
- Creating Layer Filters
- Setting Layer States
Unit 20: CAD Standards
- CAD Standards Concepts
- Configuring Standards
- Checking Standards
- Layer Translator
Unit 21: System Setup
- Options Dialog Box
- System Variables
- Dynamic Input Settings
- Drawing Utilities
- Managing Plotters
- Plot Styles
Unit 22: Introduction to Customization
- Why Customize?
- Creating a Custom Workspace
Unit 23: Customizing the User Interface
- Using the Customize User
- Interface (CUI) Dialog Box
- Customizing the Ribbon
- Customizing the Quick Access
- Toolbar
- Customizing Menus
- Keyboard Shortcuts
Option 1: Development of an Architectural Design
Option 2: Development of a Product Design
-
Participants
Anyone who wishes to learn the basics on how to use AUTOCAD for the creation of 2D drawings.
-
Other Details
Knowledge of basic computer operations within a Microsoft Windows environment. Previous drafting or blueprint reading experience is suggested, but not required
Price:€ 960.00
Subsidy: € 700.00
Total: € 260.00
Only beneficiaries of HRDA subsidy are exempted from VAT
